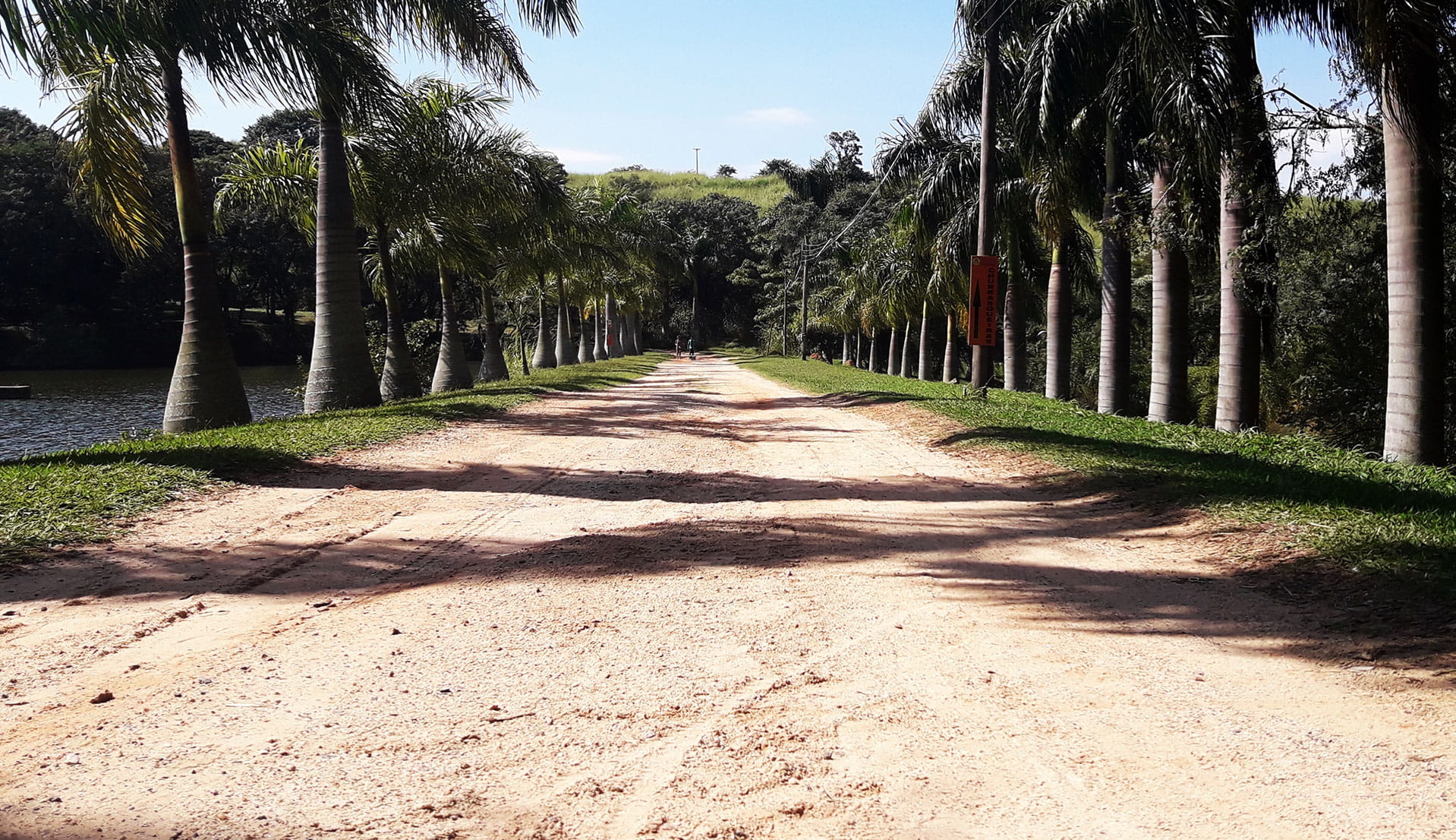North America’s leader of turnkey modular space and storage solutions
ANYTHING AND EVERYTHING
Whether you need open space or a portable unit outfitted with fixtures, furnishings, appliances and supplies, we’ve got you covered.
EASY DOES IT
Our passion is to deliver an immediately functional solution, so you can forget about the space and focus on what you do best – working your project, being productive, meeting your goals. The entire process couldn’t be easier:
1) CHOOSE YOUR BUILDING
We have ~160,000 units of all types, including mobile offices, modular complexes, storage, classrooms, FLEX and more.
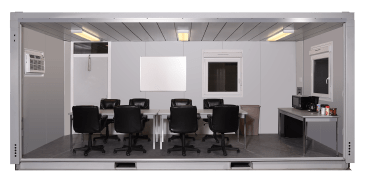

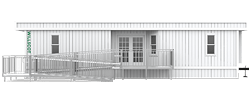


2) OUTFIT YOUR SPACE
With The Essentials you get everything you need, from furniture to fixtures, stairs to security.


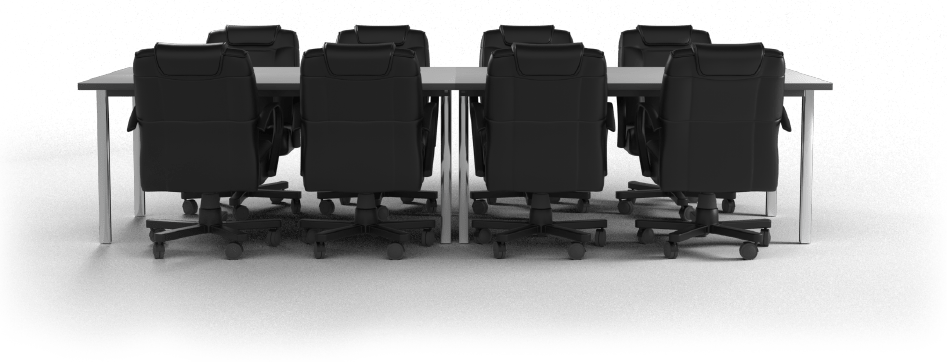



3) READY TO WORK
Our solution is fully functional from day one, so your people can get in and get right to work.


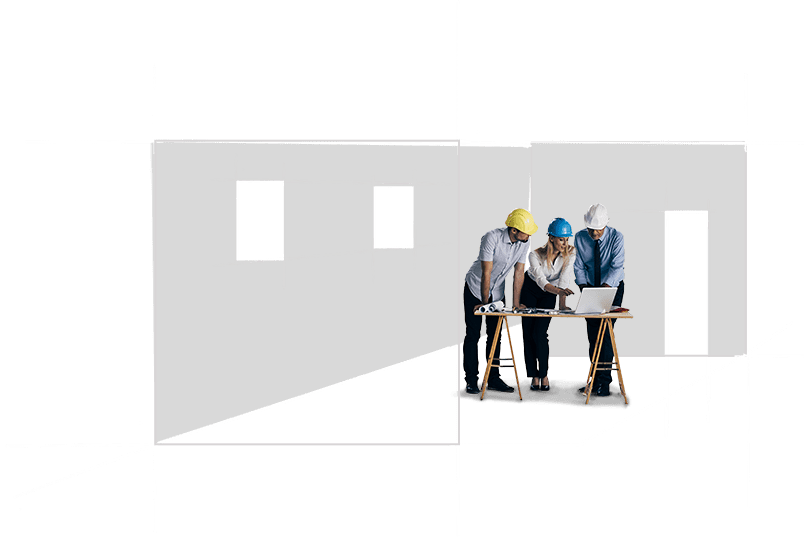

GET A QUOTE
One call and our local experts will take care of everything.


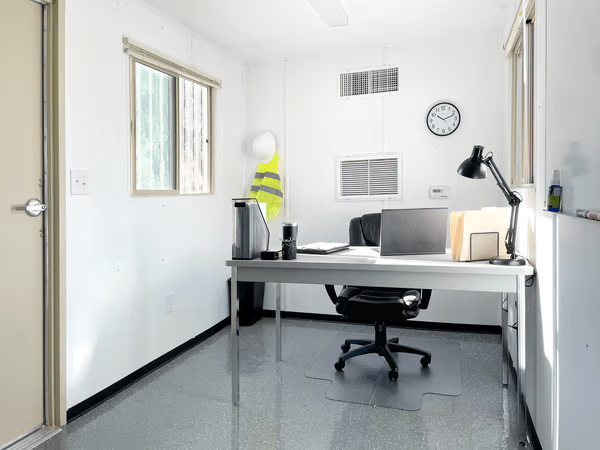


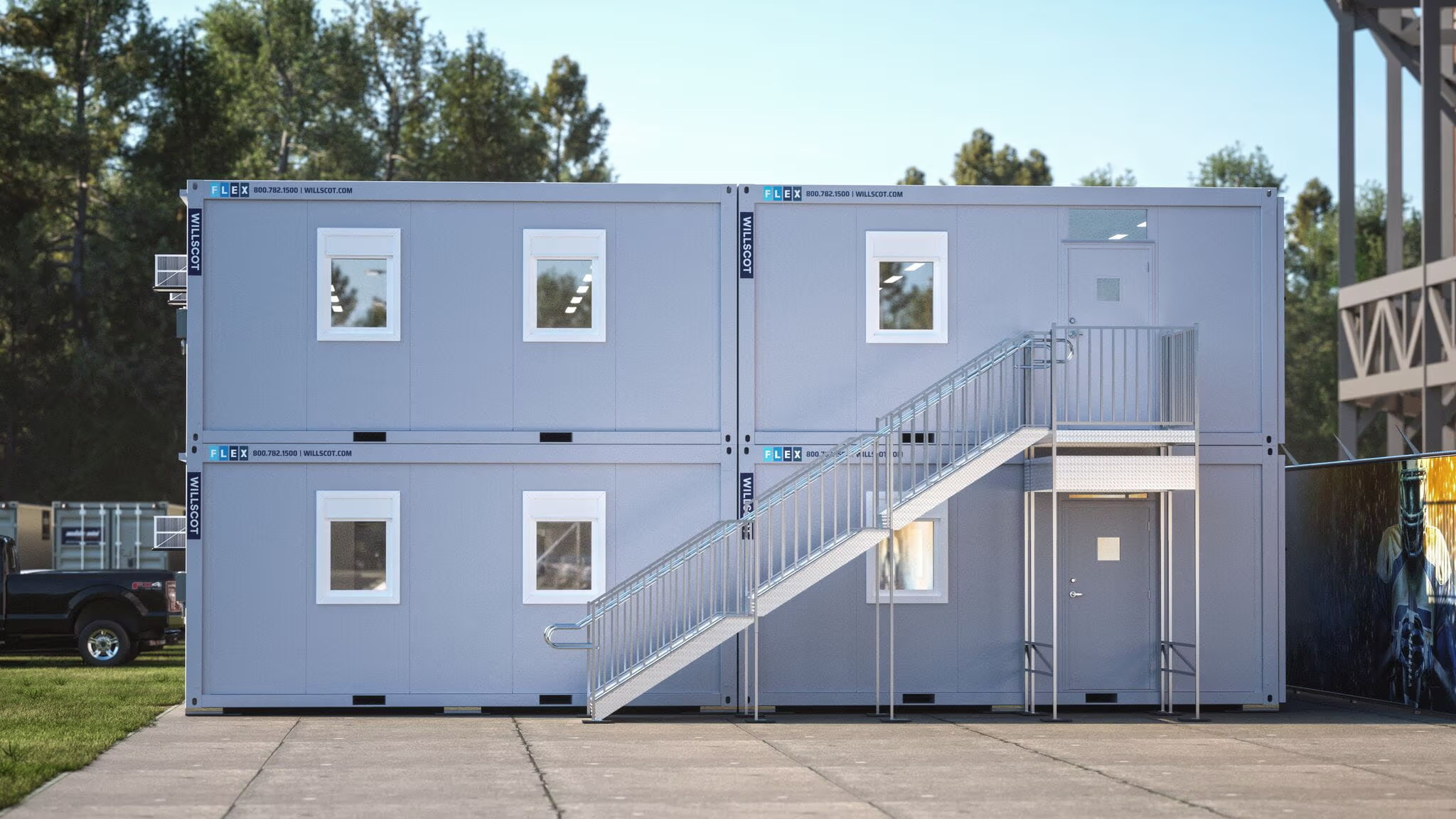
{{ slider.activeSlide }} of {{ slider.slideCount }}
Prepare For Holiday Retail With Temporary Space
With the holiday retail season almost here, now is the time to make sure your inventory and operation are scaled, organized and ready to meet peak demand.
Keep onsite inventory organized
No job site is fully equipped without quality storage space to keep your most valuable items safe, secure and protected. WillScot Mobile Mini offers an extensive inventory of highly secure, highly customized steel storage containers.
Onsite workspace solutions for your jobsite
We have both ground-level and mobile office trailers customized for your needs, partnering with the leader in turnkey modular space.
Keep your team comfortable and safe
Keep your workforce comfortable and protected from potential hazards on the job with onsite restrooms and blast resistant modular buildings
Get connected and ready to work from day one!
Easily find your office furniture, internet connection and everything else for your jobsite from one provider, saving you time and money! Wiring your workspace yourself can cost thousands, create delays and damage the unit. Additionally choosing to have your unit pre-wired saves you valuable setup time so that you are ready to work day one.
Improve your jobsite safety with FLEX™
Optimize your job site space by stacking it up to three stories or connecting buildings end to end. Get modular workspace that’s completely flexible to your needs. FLEX™ mobile office the ultimate in versatility with nearly unlimited configurations from windows and walls to furnishings and fixtures.
EXPLORE THE LATEST FROM WILLSCOT
Blog
Read the latest news and ideas on work productivity, construction projects, modular innovation and more.
Case Studies
A picture is worth a thousand words and a story is more memorable than just the facts. Learn the why, what, when, who and where behind real situations and how we made them ready to work.
Mobile Office Trailer Rental Guide
Get helpful tips in selecting the mobile office that best fits your needs.
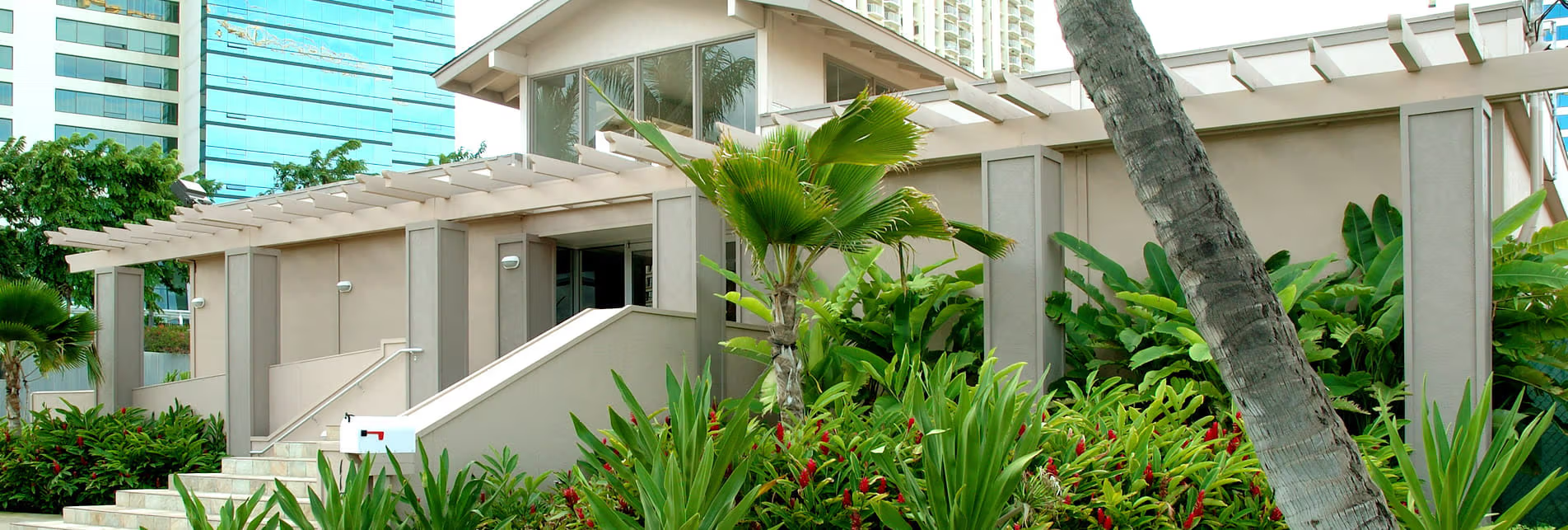
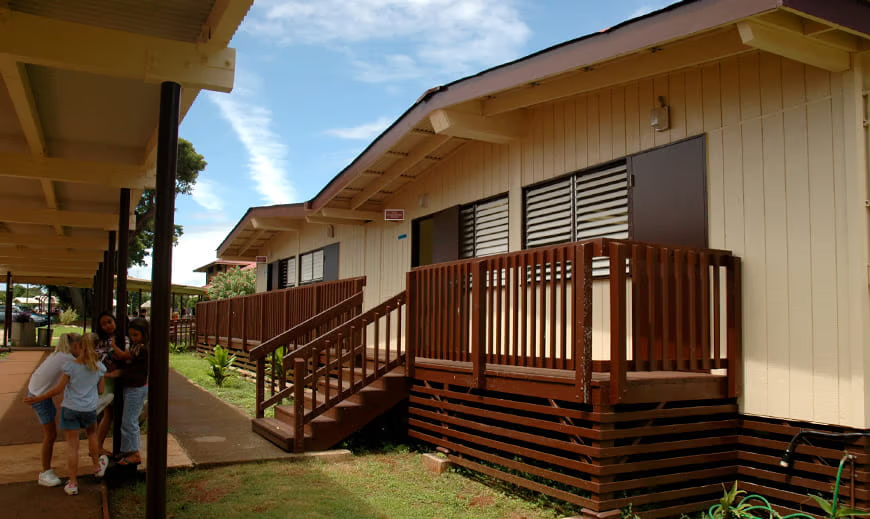
Our Clients Speak
We are continually receiving compliments on our sales office. It reflects the overall feel for our luxury condominium project.
Kathryn Acorda
Sr. Regional Construction Mgr.
Ko'olani Luxury Sales Office
Read more
"Under an extremely short schedule and difficult working conditions, WillScot proved it was a highly responsive, professional and valued member of our team."
Kathryn Matayoshi
DOE Superintendent
Read more
{{ slider.activeSlide }} of {{ slider.slideCount }}


